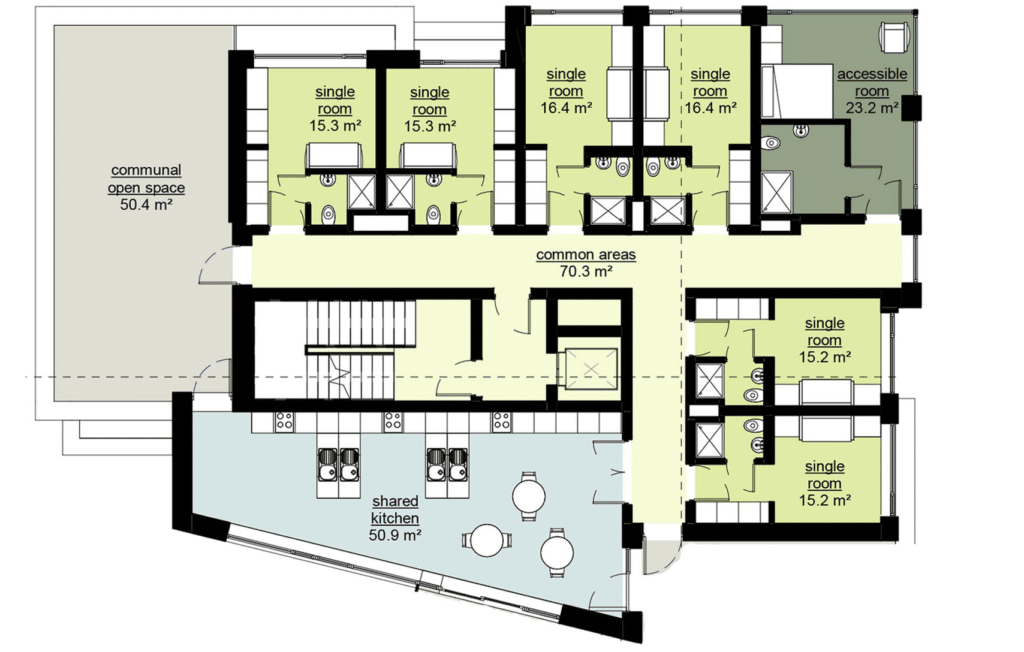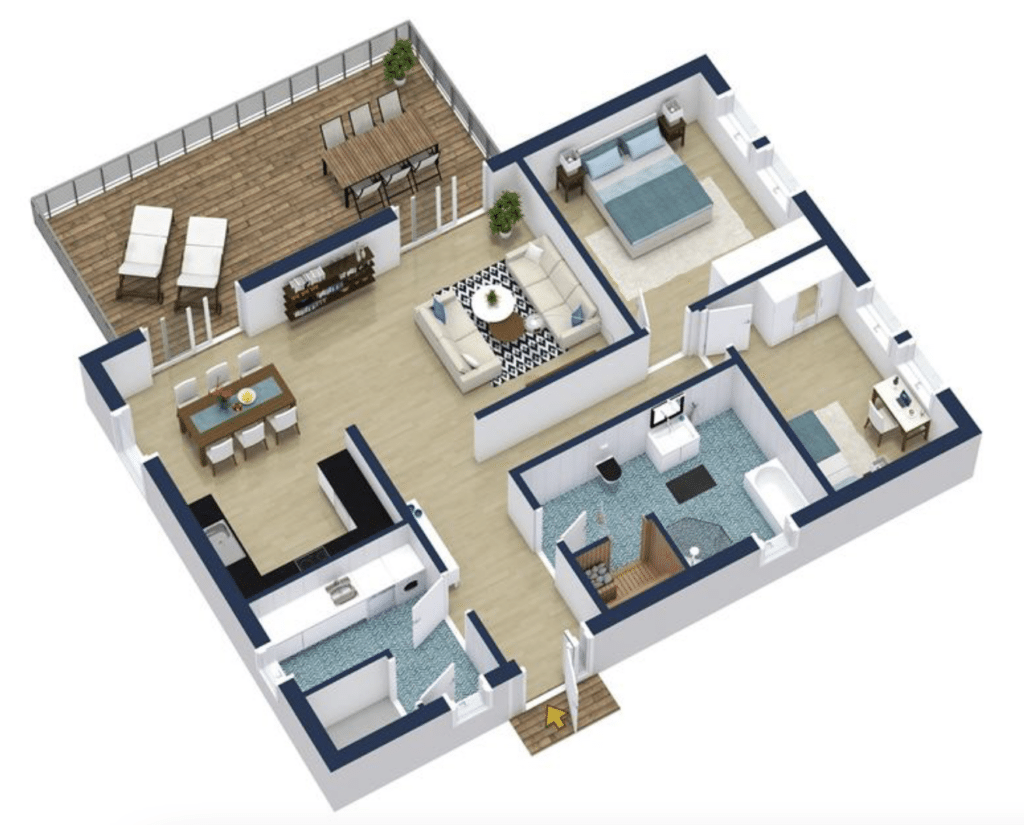
3D Tours and Floor Plans (Part 3)
Congratulations, you made it to the last part of our series of 3D tours and floor plans for rental properties!
We’ve talked about 3D tours and floor plans extensively, and what landlords should include when making them, in the previous articles.
If you’re the type of person that wants more concrete steps and likes visuals, then this article is the one for you.
Let’s have a walkthrough to see what a great 3D tour looks like and what software to use to make your own. We’ll also look at different kinds of floor plans, their pros and cons, and see which one you should use for marketing your rental property.
Which Software Should You Use To Create Your 3D Tours?
There are several ways to create your 3D tour, but the two most popular software are Zillow 3D Home™ software and Matterport. If you’re wondering which one you should use, here are a few things to note, because each has its strengths and weaknesses.
Zillow 3D Home vs Matterport

- Accessibility to post: Matterport virtual tours can easily be posted to Realtor.com, but can’t be shared on Zillow, while Zillow 3D Home automatically posts on both its own website and trulia.com when you upload your 3D tour. Both Matterport and Zillow’s 3D tours can easily be shared on the internet using a link or embed code.
- Quality: The quality difference between the Zillow 3D Home and Matterport is minimal. Matterport’s quality is just a bit better.
- Flexibility and options: Matterport has the option for 2D floor plans besides the 3D tour, while Zillow 3D Home doesn’t. Unfortunately, once 3D tours are posted on Zillow, there is only limited functionality for edits.
At the end of the day, it depends on how you mainly advertise your rentals. If your property listings are mainly on Zillow, then it’s a no-brainer to choose Zillow 3D Home, because it will also boost your listing on Zillow search results.
At the end of the day, choose which software makes more sense for you. For example, some people prefer Matterport and some still prefer Zillow 3D Home. You can even use both if you want the best of both worlds.
What Kind of Floor Plan Should You Use
There are 2 different kinds of floor plans, but both have the same goal: to showcase the property.
Let’s break them down.
Classic and Reliable: 2D Floor Plans
What’s the first thing that comes to your mind when you think of floor plans? Is it all those lines with labels for each room? If so, you’re thinking about 2D floor plans.
A 2D plan is an essential visual, bird’s-eye representation of a property, allowing for a comprehensive overview in a two-dimensional format. 2D plans can simply be presented either in black and white or in color, depending on what best suits the designer’s intent.

This is a perfect example of a 2D floor plan that’s straightforward.
Innovative and Immersive: 3D Floor Plans
Now, let’s take it to the next level and talk about 3D floor plans. Using advanced 3D modeling software, such as Autodesk Revit, a digital model of a building or site can be accurately created to scale. 3D plans allow for the complete visual representation of the overall layout of a home.
This includes all exterior features, such as outbuildings and driveways, landscaping elements, internal finishes, like flooring and wall textures, fixtures and furniture, paint colors, and communal amenities. Furthermore, these 3D plans enable designers to effectively showcase their interior designs and staging of a given space.

Pros and Cons of Each Kind of Floor Plan
Of course, everything comes with its own pros and cons. So let’s see which kind of floor plan dominates each component:
- Turnaround time: 2D floor plans have an edge when it comes to turnaround time. Creating a 2D floor plan versus a 3D model is faster because it’s a LOT simpler.
- Affordability: It’s easier and faster to create a 2D floor plan, so it’s cheaper as well (as you can imagine).
- Ease of Understanding: 2D plans are helpful for understanding the technical aspects of the design. Although, they can be difficult to interpret by those without architectural or engineering knowledge. So, we’ll give this win to 3D floor plans, because they provide an incredibly detailed representation of a space, helping prospective tenants gain a full understanding of the area without relying on their imagination.
- Marketing Potential: This is another win for 3D floor plans because they’re simply more visually appealing than 2D plans. Three-dimensional plans are the ultimate way to present a realistic depiction of a property to potential tenants.
On the one hand, 2D plans provide a cost-effective and time-saving alternative to more complex 3D models. Due to their relatively simpler structure, they can be created much quicker than 3D plans, while also requiring fewer resources. 2D floor plans are perfect for landlords with limited budgets or time constraints, as they offer a great balance of affordability and convenience.
On the other hand, investing in 3D plans for your property listing may seem costly (in terms of money and time) at first, but the payoff is substantial. Not only does it give potential tenants a more immersive experience with a property they have yet to visit, but it also helps to showcase property listings better and help them stand out online.
Create A Unique Experience Through Your Listings
Offering 3D tours and floor plans can be a great way to maximize the success of your rental listings.
3D tours allow potential clients to view your property before stepping into it while the floor plan ties everything together.
Not only do they help differentiate you from competitors, but they also give potential renters an immersive experience that allows them to visualize how their life would look in each space.
In case you missed part 1 and part 2, you can go back and check them out for more tips on how to create your own virtual tours or floor plans for your rentals.
Contact us today to learn more about the Metro Detroit rental market for your investment goals.